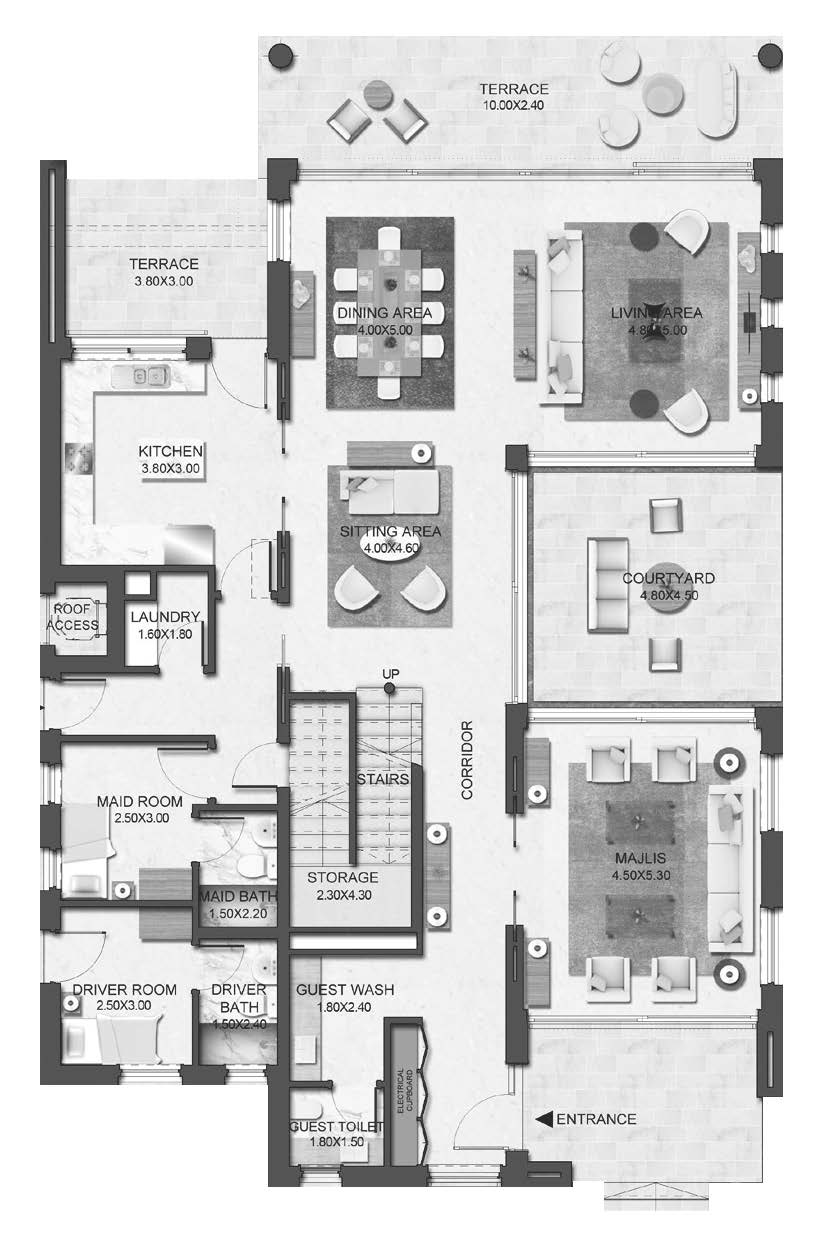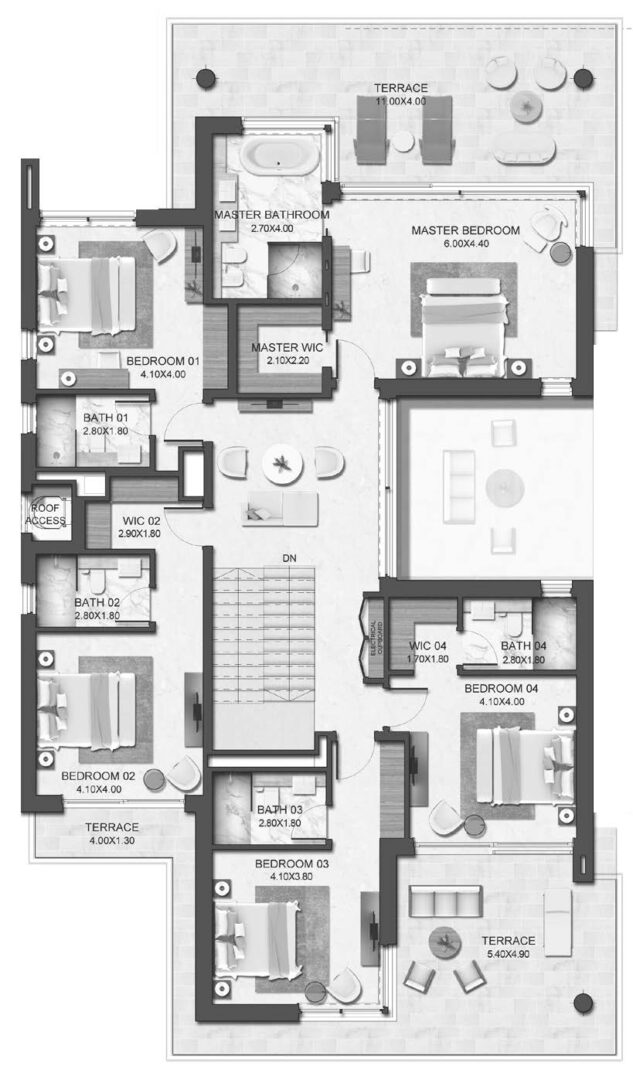5
Bedrooms
+ Maid room
6
bathrooms
2
floors
3
Car
parking
207 m2
Area: Ground floor
220 m2
First floor
427 m2
Total area
Plan description
Villa Louisiana has something about Victorian architecture style with the hip roof and large balconies. Its is of course revisited to fit the modern style living with an open plan. An internal courtyard is provided to enhance the connection to outside and provide more freshness. The kitchen is participating to the external activities y opening to the garden. The room sizes are very generous and the material finishes are high standard.
Included in packages
01
Architecture:
Read Description- 3D Perspectives
- Setting out plan
- All foor plans annotated and detailed
- All elevations annotated and detailed
- All sections annotated and detailed
- Wall Sections
- Typical Details
- Door Schedules
- Window Schedules
02
Interior Design:
Read Description- Furniture Layout
- False Ceiling Plans
- Floor Finish Plans
- Wall Finish Plans
- Wardrobe schedules
- Bathrooms Details
- Kitchen Details
- Staircase Details
03
Mechanical:
Read Description- HVAC plans
- Water Supply Plans and Riser Diagram
- Ventilation Plans
- Fire Fighting Plans
- Gas Plans
- Drainage Plans
04
Electrical:
Read Description- Lighting Plans
- Power Plans
- Telecom Plans
- Smart Home Plans
- Fire Alarm Plans
- Schematic Diagrams
05
Structural:
Read Description- Foundations Plans
- Columns and Axis PLans
- Slab on Grade Plan & Section
- All Plans and Sections Details
- All Reinforcement Plans and Sections Details
- General Details
- Columns, beams and walls schedules
Ground floor

First floor
