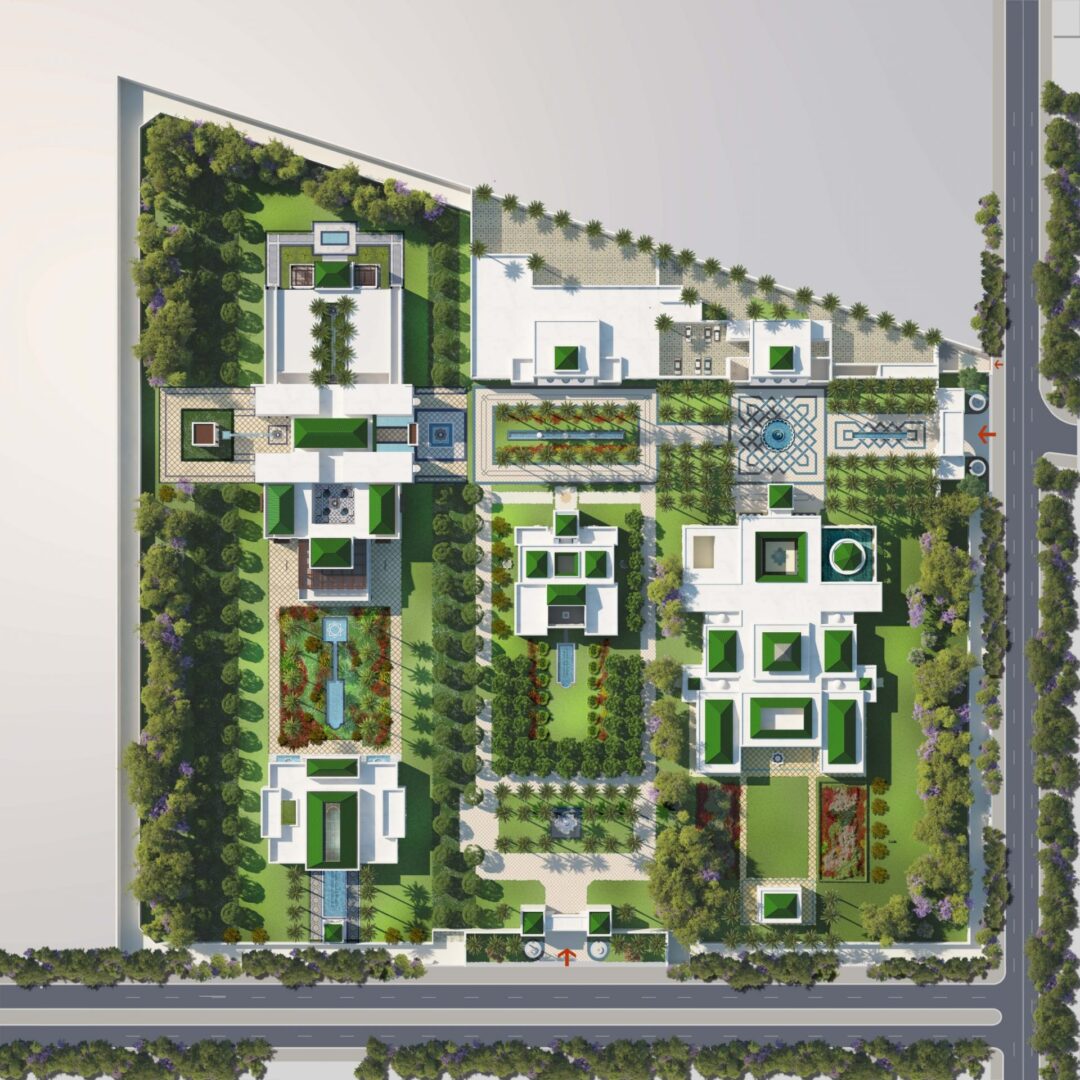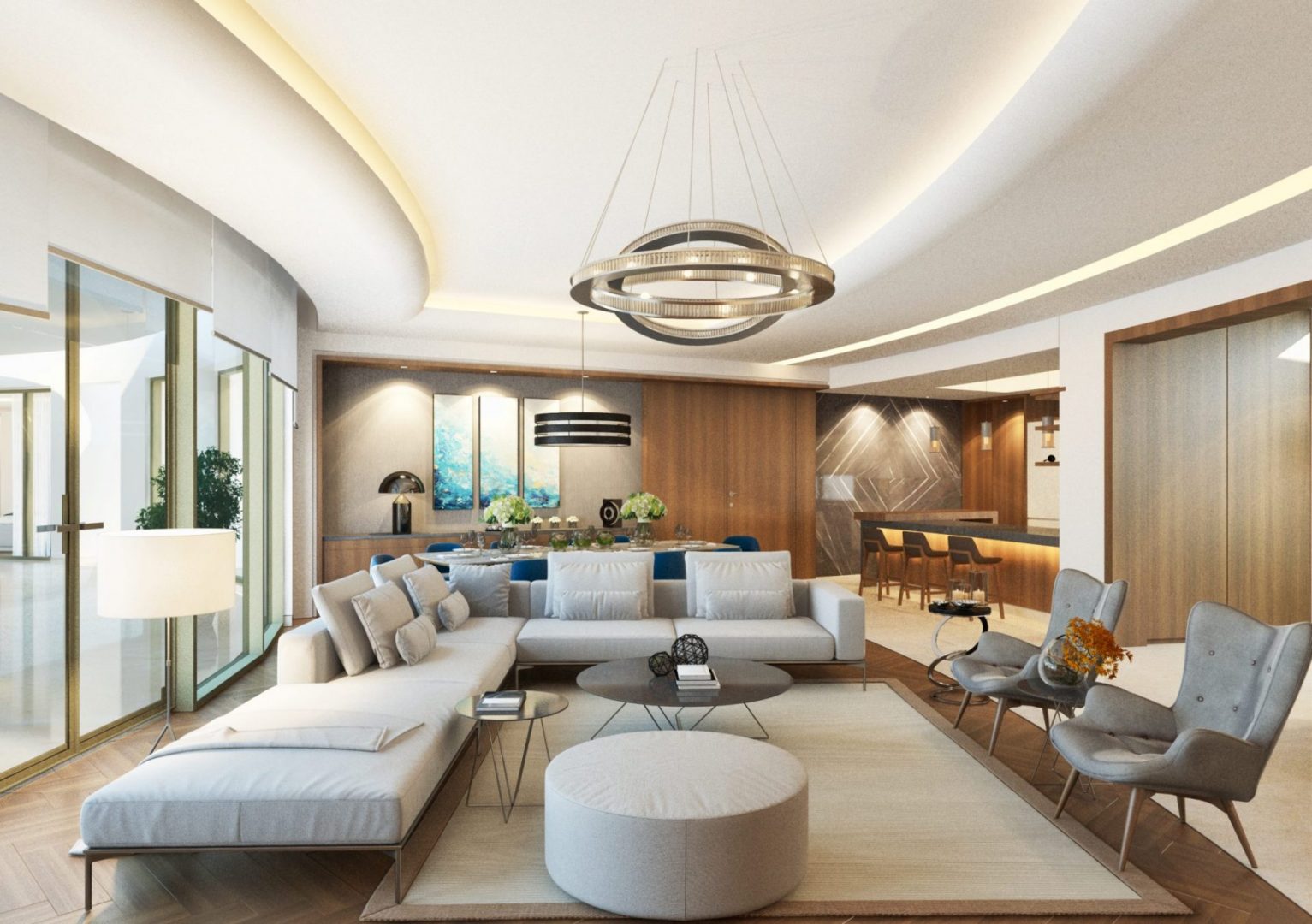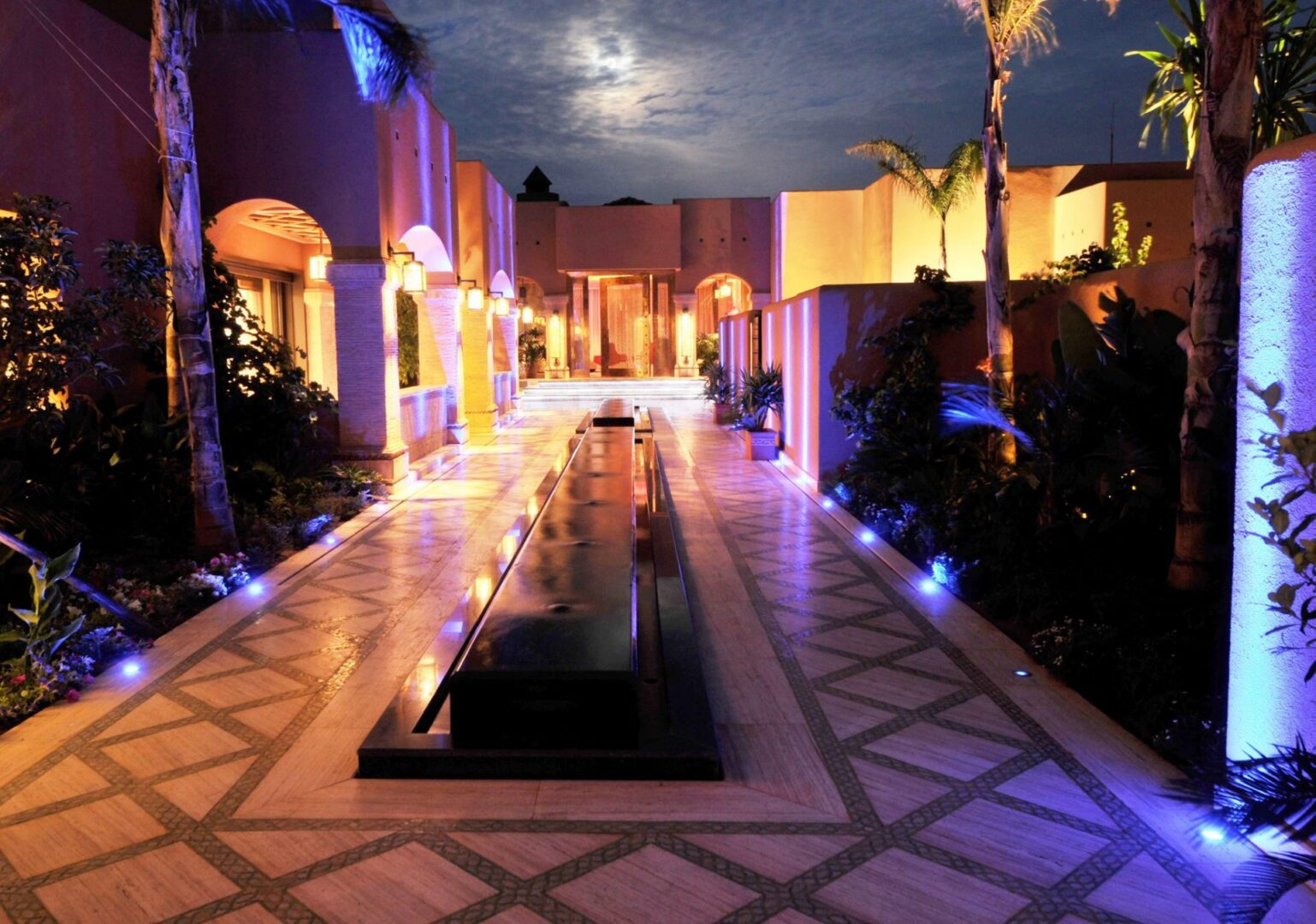
Concept Design
The concept design stage is the earliest stage of the design process where the consultant elaborates the first sketches or layouts based on the client’s project description. This process is very crucial as it is reflecting the client’s vision in accordance with architecture’s fundamentals.
We propose 1 to 2 rounds of refinements depending on the project scale and complexity, after what we deliver a full concept package composed of typical floor plans, elevations, sections, perspectives and design description.
Here are the various packages proposed
Full Concept Package
- Plans
- Elevations
- Sections
- 3d Model
- Perspectives
- Design Brief
Elevation Concept Package
- Plans
- Elevations
- Sections
- Design Brief
Plan Concept Package
- Plans
- Design Brief
What’s included?

Schematic Design
The schematic phase corresponds to a more developed concept where engineering starts to be involved such as structural engineering, mechanical engineering and electrical engineering. Also, the design is considering international building codes in terms of regulation including Fire Life Safety Code.
We propose 1 round of refinements since the concept is already frozen, after what we deliver a full schematic package composed of the concept package plus structural report and plan layout, mechanical and electrical reports and single line diagrams for HVAC, water, power and drainage.
Here are the various packages proposed
Full Schematic Package
- Full Concept Package
- Structural (layout + report)
- MEP (diagram + report)
Structural Schematic Package
- Full Concept Package
- Structural (layout + report)
MEP Schematic Package
- Full Concept Package
- MEP (diagram + report)
What’s included?

Technical Design (Detail Design)
At the final stage of the design, all technical aspects of the project are solved and the project is ready to be delivered to the local architect or contractor for Building Permit approval and Construction.
No revisions are allowed at this stage and we deliver a full technical package composed of the following:
Here are the various packages proposed
Full Technical Package
- Full Technical Package Architecture
- Structure
- MEP
Structural Technical Package
- Full Technical Package Architecture
- Structure
MEP Technical Package
- Full Technical Package Architecture
- MEP
What’s included?
Architecture:
- Fully coordinated and dimensioned floor plans showing; space allocation, furniture layout structure systems, vertical transportation, core elements, shafts, service spaces and MEP spaces. (scale 1:50)
- Fully coordinated and dimensioned reflected ceiling plans indicating lighting layout, ceiling treatments, HVAC locations, soffits, coves etc. (scale 1:50)
- Fully coordinated and dimensioned roof plans showing drainage layout and equipment locations. (scale 1:50)
- Flooring layouts for all floors indicating materials and patterns. (scale 1:50)
- Partial flooring detail for complex or specialized areas. (scale 1:25)
- Fully coordinated and dimensioned longitudinal and transversal elements functions and materials. (scale 1:50)
- Building elevations showing exterior finishes, openings and floor levels including; dimensions, notation clarifying space and elements functions and materials. (scale 1:50)
- Schedule of external / internal finishes and selected materials.
Structure:
Report:
- Finalized general notes and standard details including design criteria, material description and foundation properties.
- Finalized calculation notes, detailed structural analysis of all members, including design loads and assumptions.
- Soil – structure interactions analysis, including design loads and assumptions. (if soil investigation report provided)
Drawings:
- Fully detailed foundation plans indicating types, sizes and levels. Proper scale (if soil investigation report provided).
- Column layout plans for all floors with complete dimensions. Proper scale.
- Sections and details to clarify the shape or dimensions of any structural element that cannot be displayed on the general arrangement layout plans. Proper scale.
MEP:
Mechanical Drawings
Report:
- Design description, criteria, specifications, loads estimates, sizes of main equipment and relevant standards.
- Final load calculation and assumptions for water, plumbing, drainage system, HVAC, electrical systems.
- Plus Alternative technologies used to reduce energy consumption. (if required).
HVAC:
- Fully coordinated, dimensioned and annotated floor plans showing ductwork and piping. 1:50.
- Machine room plan and sections. 1:50.
- Riser diagrams for piping and ductwork systems including chilled water or refrigerant piping. 1:50.
- Fully coordinated, dimensioned and annotated reflected ceiling plans.
- Equipment performance schedules, diagrams, miscellaneous standard details, control diagrams and schedule of fittings. Proper scale.
Water supply and Plumbing:
- Fully coordinated, dimensioned and annotated floor plans for all systems including sanitary drainage, rain water drainage with drain fittings, water supply with water treatment units and pressurizing pumps, hot water distribution network with hot water generators and circulation pumps etc. Proper scale.
- Equipment performance schedules, riser diagrams, miscellaneous standard details, control diagrams and schedule of sanitary fittings. Proper scale.
Electrical Drawings:
- Fully coordinated, dimensioned and annotated floor plans showing lighting installations layout and power supply to electrically operated mechanical equipment.
- Fully coordinated, dimensioned and annotated floor plans showing riser diagrams, low current systems; telecommunication, fire alarm, emergency lighting, satellite and TV systems, security and access control. 1:50.
- Main distribution panel, feeders, power and low current technical diagrams. Proper scale.
- A fully coordinated, dimensioned and annotated, reflected ceiling plans. 1:50.
- Lighting protection and earthling system installations.]

Interior Design
An Interior Design package is also available for more developed interiors and customized items.
This package includes fully coordinated plans showing furnitures, specific details, ironmongery selection, sanitary ware selection, kitchen appliances selection.

3rd Party Review
As a multi-disciplinary firm, we are expert in architecture, interior design, urban design, mechanical engineering, electrical engineering and structural engineering. For the same we can provide a full design review of an existing project the client has in hand.
Such service is very popular in this field and the purpose of is to help saving cost, provide alternative and more efficient design options and flag any miscoordinations.