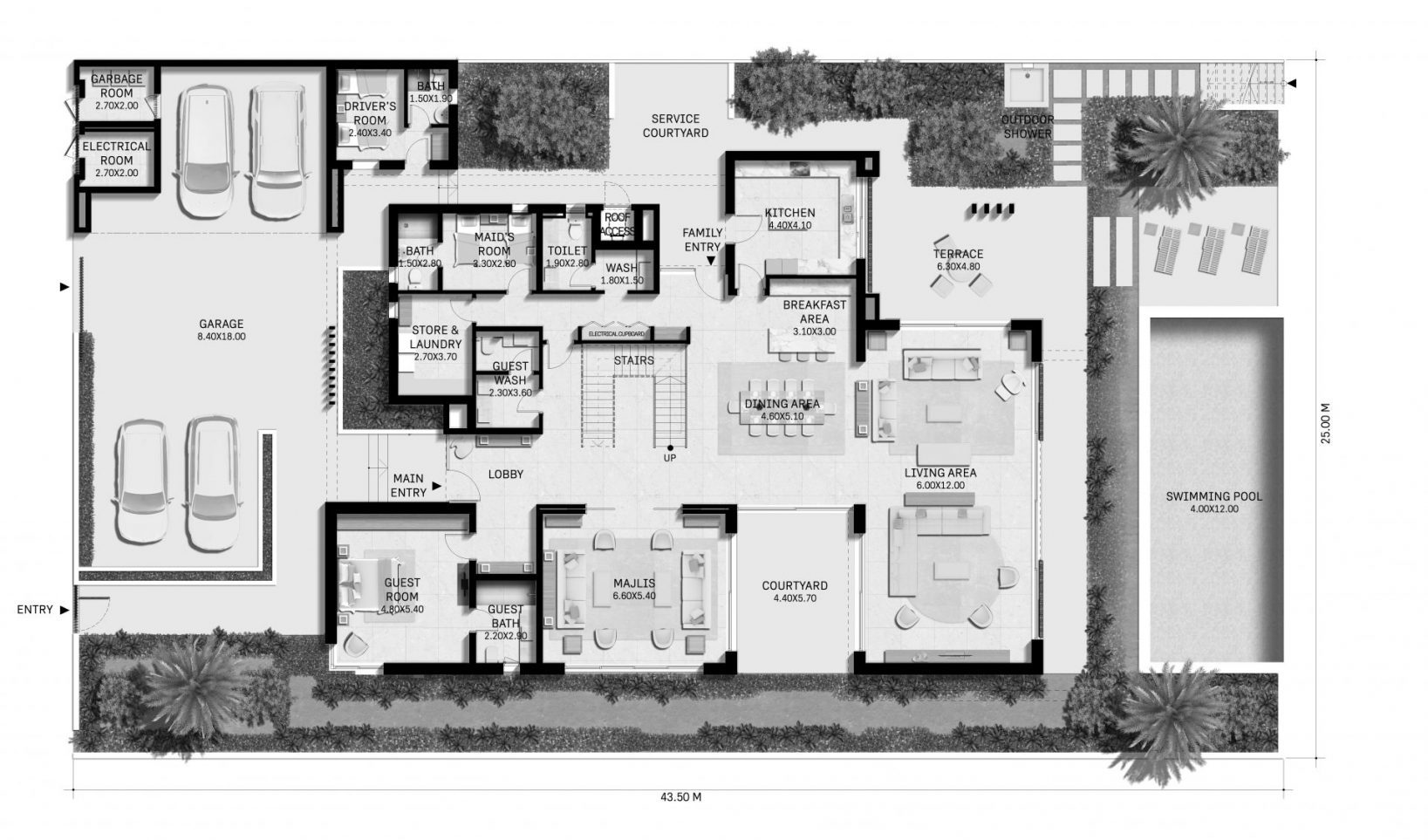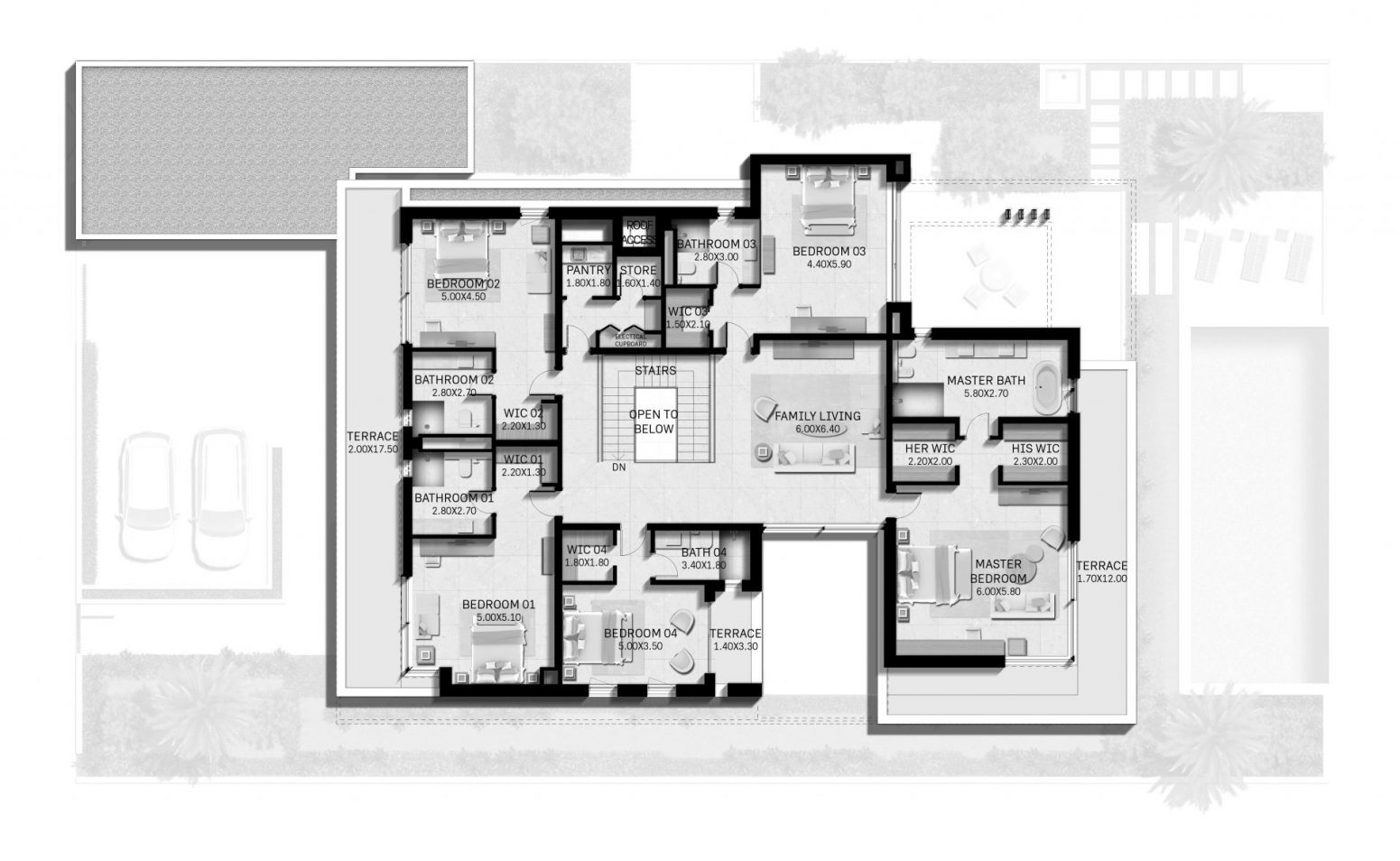6
Bedrooms
+ Maid room
7
bathrooms
2
floors
4
Car
parking
Area
351 m2
Ground floor
320 m2
First floor
Total
701 m2
area
Plan description
Villa Oceana is a luxury contemporary villa with 5 bedrooms and 1 master bedroom. The room sizes are very generous as well as the balconies and the material finishes are high standards. The villa style can fit anywhere and is ideal for a modern couple with kids.
Included in packages
01
Architecture:
Read Description- 3D Perspectives
- Setting out plan
- All foor plans annotated and detailed
- All elevations annotated and detailed
- All sections annotated and detailed
- Wall Sections
- Typical Details
- Door Schedules
- Window Schedules
02
Interior Design:
Read Description- Furniture Layout
- False Ceiling Plans
- Floor Finish Plans
- Wall Finish Plans
- Wardrobe schedules
- Bathrooms Details
- Kitchen Details
- Staircase Details
03
Mechanical:
Read Description- HVAC plans
- Water Supply Plans and Riser Diagram
- Ventilation Plans
- Fire Fighting Plans
- Gas Plans
- Drainage Plans
04
Electrical:
Read Description- Lighting Plans
- Power Plans
- Telecom Plans
- Smart Home Plans
- Fire Alarm Plans
- Schematic Diagrams
05
Structural:
Read Description- Foundations Plans
- Columns and Axis PLans
- Slab on Grade Plan & Section
- All Plans and Sections Details
- All Reinforcement Plans and Sections Details
- General Details
- Columns, beams and walls schedules
Ground floor


First floor

